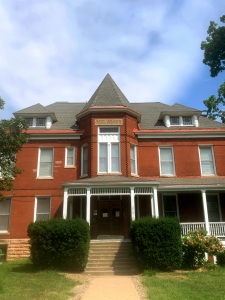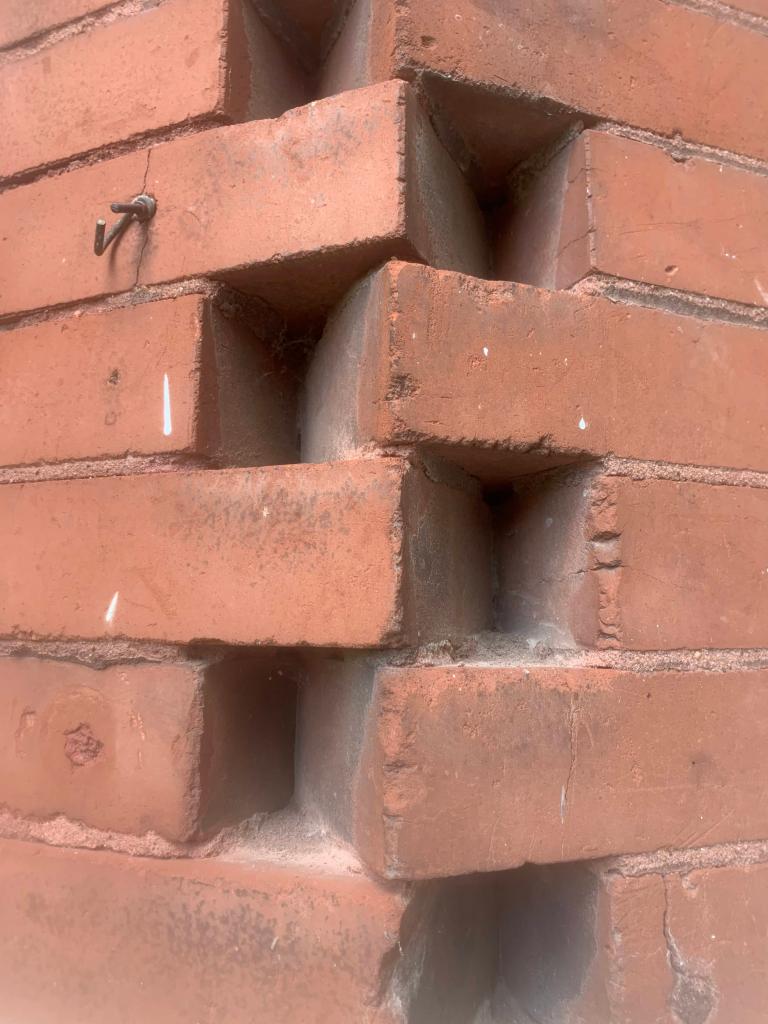Born out of the 1850 cholera epidemic, Woodland Home has been functioning since 1853, carrying out its mission “ … to provide comfort, care and shelter to the homeless, the neglected, the orphaned, the abused.” The building known as Woodland Home, which Quanada currently occupies, has been at the corner of 27th and Maine Streets since 1893.
Before it became known as the Woodland Home, the Ladies Union Benevolent Society recognized the need for a home or orphanage at their first organizational meeting on Jan. 4, 1853, at the Congregational Church. Their purpose was to provide a home for the orphans and the friendless. They began operations in a private residence on the east side of 10th Street between Maine and Jersey streets. Within three years, the society raised funds to purchase Edwin Brown’s mansion at the northwest corner of Fifth and Washington streets to function as an orphanage. As the need arose and their mission expanded, the Board of Trustees began a building fund for the erection of a permanent home. Construction began in 1892 at 27th and Maine streets; 15 trustees and Quincy businesses supported the operation. Woodland Home was named for John Wood, one of the original trustees and one of the founders of Quincy. Other notable trustees included Sen. Orville Browning and Quincy co-founder Willard Keys. The final cost of the new home was $13,500, and the building took up one city block.
On June 1, 1893, the Quincy Weekly Whig remarked that the home was a “handsome two-story brick structure, large and roomy and thoroughly equipped for the purposes for which it is intended.” John Batschy was the architect in charge and seven companies were contracted to work on the building. The home is built of red brick and has interesting patterns. The brick is laid in a basket weave pattern between the bottom and upper floors and along the top of the building acting as borders. At the corners of the building, bricks are laid at a 45-degree angle known as pigeonhole corners which was a common design feature to save on expenses. An acute angle was formed by using square-ended bricks that had not been shaped. Shaker shingles adorn the columns around the attic windows. In 1904, an outside fire escape stairwell was installed on the north side of the building.
Moving to the interior, the home was adorned in butternut and yellow pine woods. From the main entrance, parlors sat on the left and the back opened up to a large dining room. On the right side of the first floor were a nursery and a girls’ playroom. The parlors were decorated with butternut wood, and a sitting room was furnished by Mr. and Mrs. George H. Stahl. Its floor was covered with a “handsome art square” rug. The room was decorated with a large center table, a couch, upholstered chairs and rockers, and a writing desk furnished the room. This room may have been named the Stahl room.
The second floor accommodated the bedrooms, nurses’ rooms, a sewing room, and a hospital room. This room was for children who needed medical attention and was arranged to be “entirely shut off from the rest of the house in case of infectious disease.” There were also several smaller rooms that served various functions. The girls’ bedrooms were on the east side while the boys’ rooms were on the west. The home had indoor water that served several bathrooms and also had “innumerable standing wash-bowls.” The home was heated by a steam boiler and lit by gas lamps. The basement held the boiler and coal bins, as well as the laundry and drying rooms and a playroom for the boys.
Around the turn of the century, Woodland minutes record that the Home “is a delicately constructed machine- each part dependent on the other …. and since the public has so generously given us a good supply of oil, all parts operate well.” As the years progressed, the Home began to function at a higher capacity, and an expansion of the building became a necessity. In 1923, well-known Quincy architect, Ernest Wood, was hired to draw up plans for an east wing addition. A year later, the addition was finalized. Further changes included redecorating four rooms, installing a new bathtub, and purchasing new beds and dining room furniture. Donations from wealthy Quincyians and service clubs provided the funding for these upgrades. The home’s staff also maintained a small pasture in the backyard for cows. Another major addition was built onto the west wing of the building in the early 1960s. This new addition consisted of an office for the executive director and a new dining room.
In the early 1960s, under matron Myra Belle Moore, Woodland Home was reorganized due to the creation of the Department of Children and Family Services. The children then became either a ward of the county or state. When Moore retired in 1974, Tom Powell was named executive director. During his time, the Board of Directors purchased other houses to use as group homes where clients were placed after their time at Woodland. The Home continued to expand and grow in the services it provided.
At the end of Powell’s tenure, Jim Friesner was assigned to the position, and the Home entered another phase of transition where women and young girls were entering for reasons other than neglect and parental abuse. He was succeeded by Marla Ferguson. A feasibility study in 1984, determined that the need for a girls’ treatment facility was decreasing; but found an urgent need for services for victims of domestic violence. Since 1984, Woodland Home has joined forces with Quanada, and Quincy Area Network Against Domestic Abuse. All other group homes have been sold. Megan Duesterhaus is the chief executive officer of Quanada. The organization serves survivors of sexual and domestic violence. October is now designated as Domestic Violence Awareness month.
Sources:
Batschy, John. Estimate Book. 1890s, 33.
Brochure. The History of Woodland Home. (n.p. n.d.).
Brochure. Woodland Home for Children. (n.p. n.d.).
“Dedicated the Home.” The Quincy Weekly Whig, June 1, 1893, 3.
“Escapes Must be Erected.” The Quincy Daily Journal, April 19, 1904, 5.
“For Worthy Charity.” The Quincy Daily Whig, June 1, 1893, 3.
Redmond, Pat. H. History of Quincy and Its Men of Mark: Facts and Figures Exhibiting its Advantages and Resources, Manufactures, and Commerce. Quincy, IL: Heirs, Russel, Book and Job Printers, 1869, 49-51.
Rosell, Thomas. “MissPres Word of the Week: Pigeonhole Corner.” Preservation in Mississippi. Jan. 11, 2013. https://misspreservation.com/2013/01/11/misspres-word-of-the-week-pigeonhole-corner/





Leave a comment